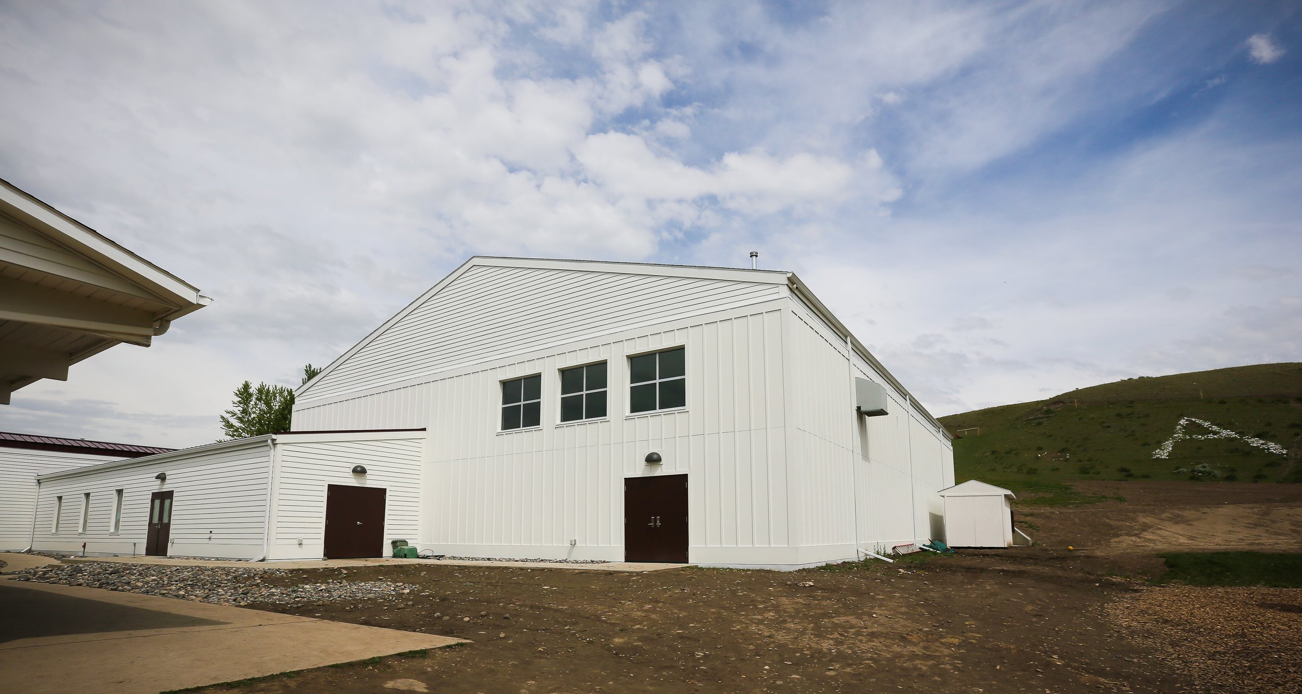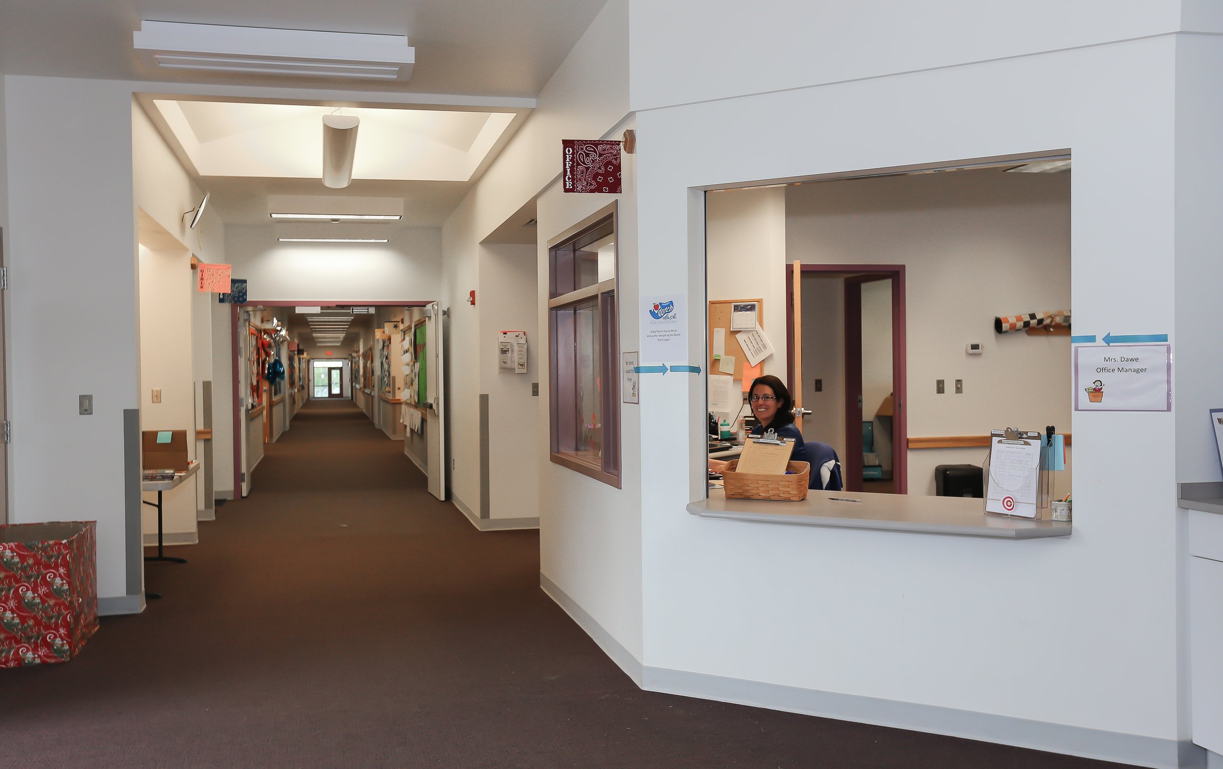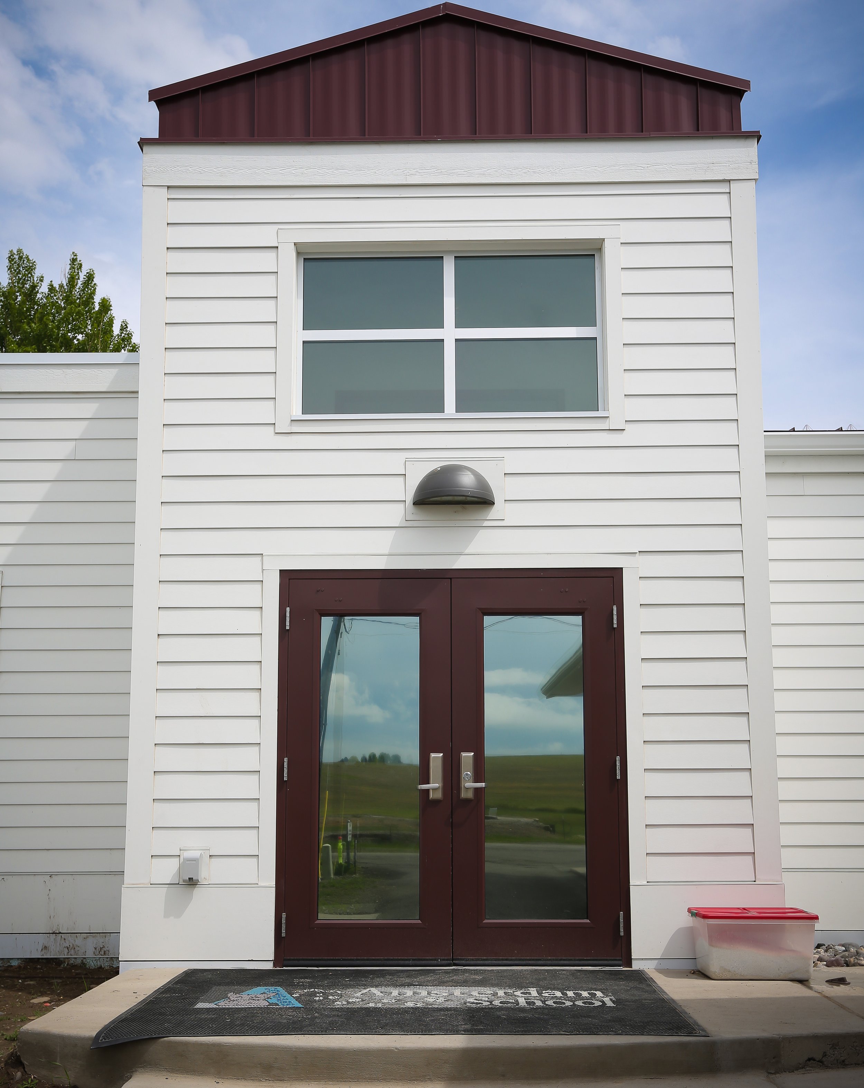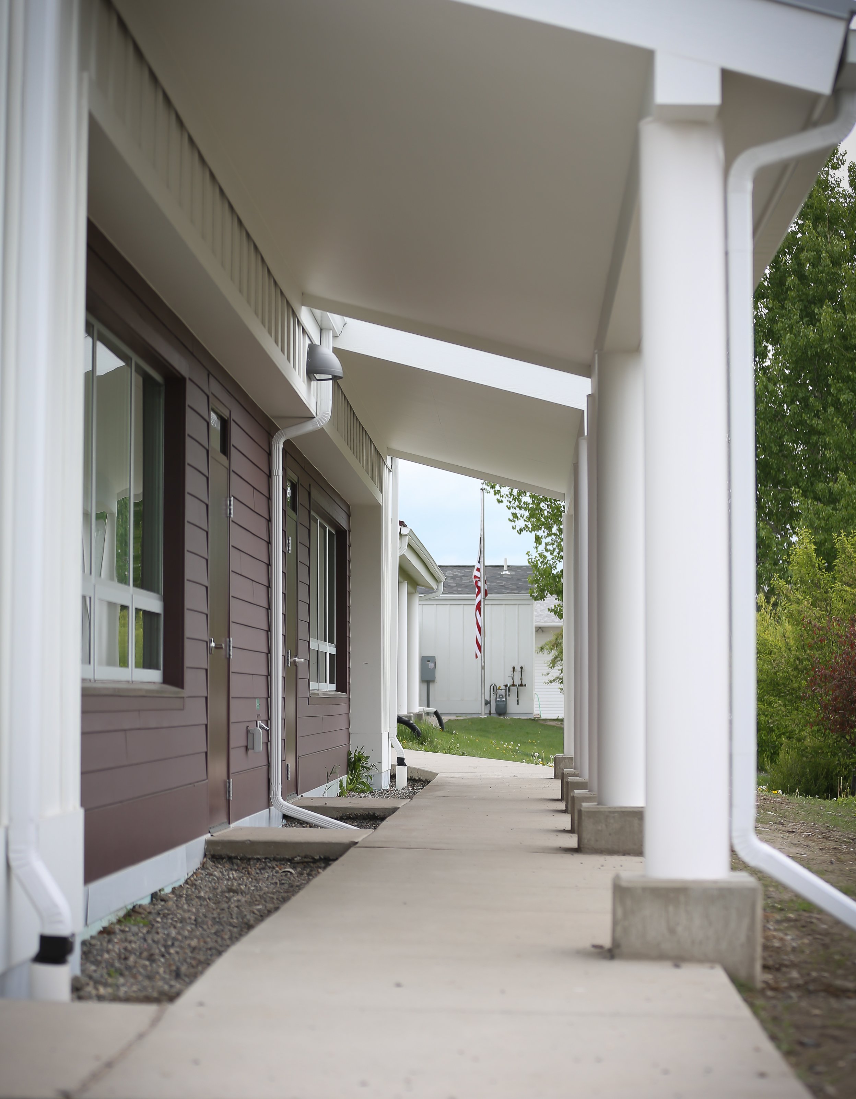Amsterdam School
Amsterdam, MT




Project Description
Planning effort to help guide short and long-term facility expansion for the school district. Project included identifying interim locations for various functions, prioritizing needs, and balancing efforts with the district’s available bonding capacity. Phase one included classroom, multi-purpose room, lobby, and restroom expansion.
15,708 SF
November 2015
Client Love
"Throughout the design and build, [your team] has consistently monitored and adhered to our budget. With an open and honest communication style, [your team] is very easy to work with. He takes ownership of the project and is invested in our school.”
