Williams Plumbing and Heating
Bozeman, MT
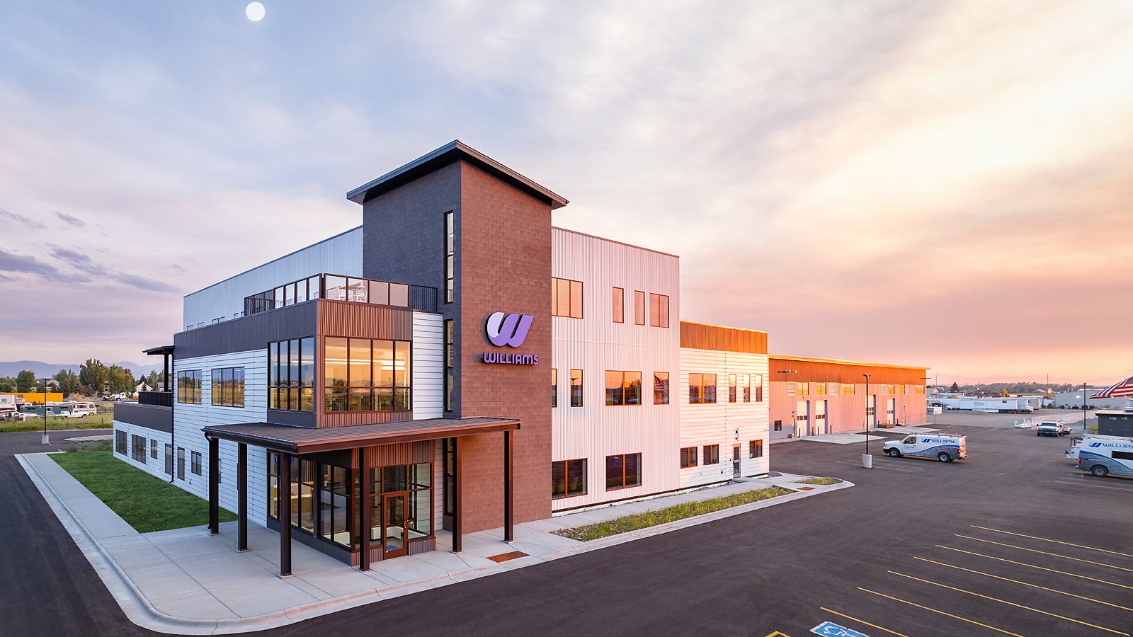
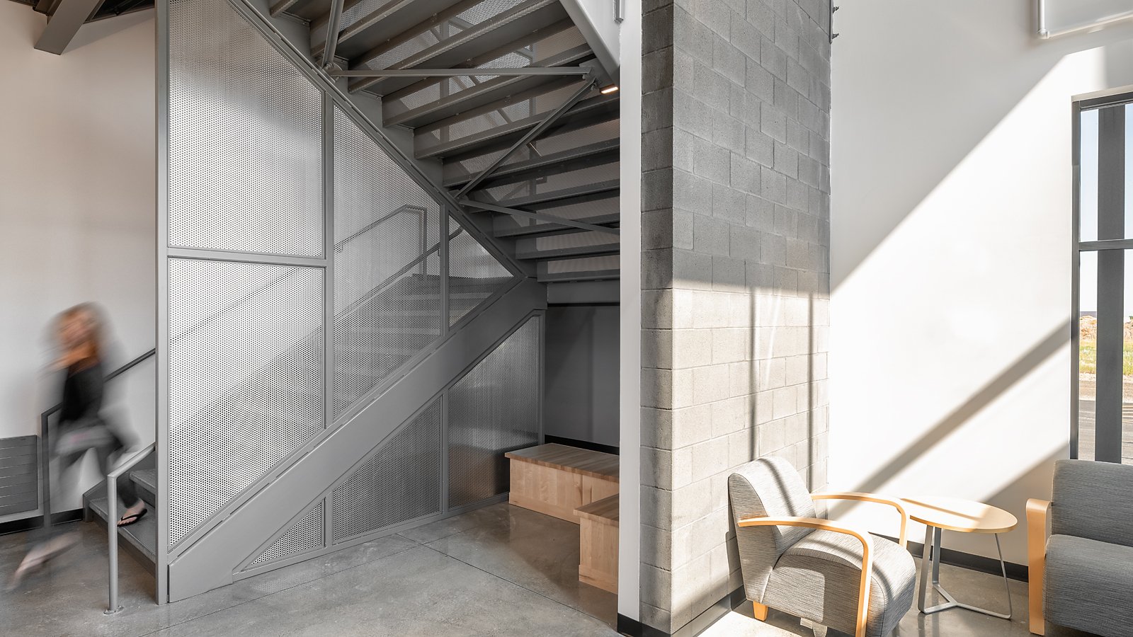
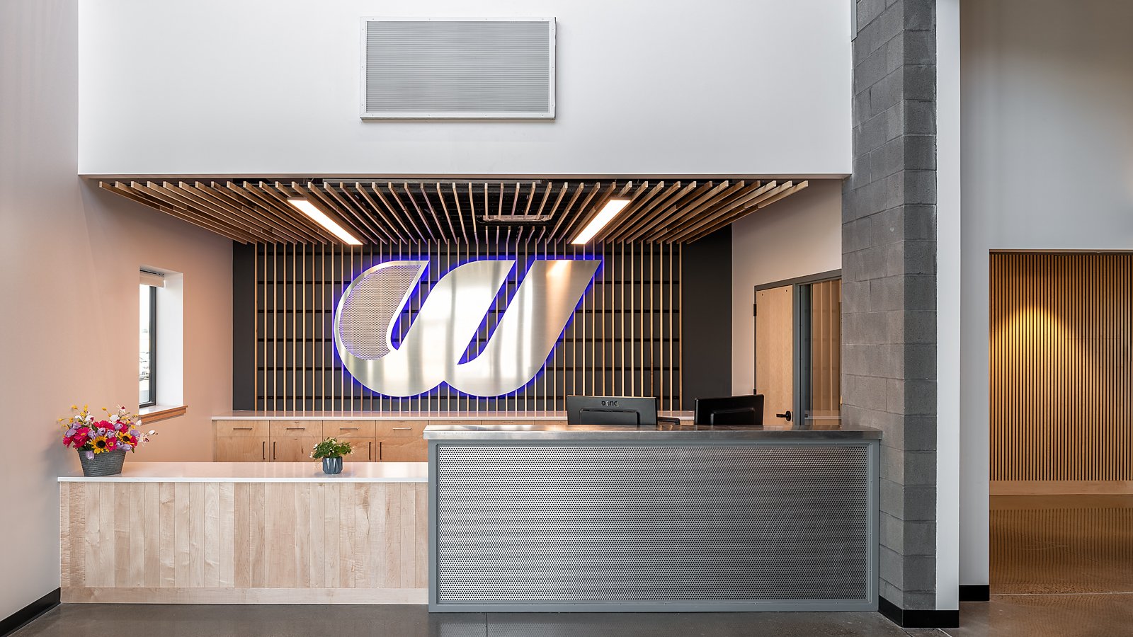
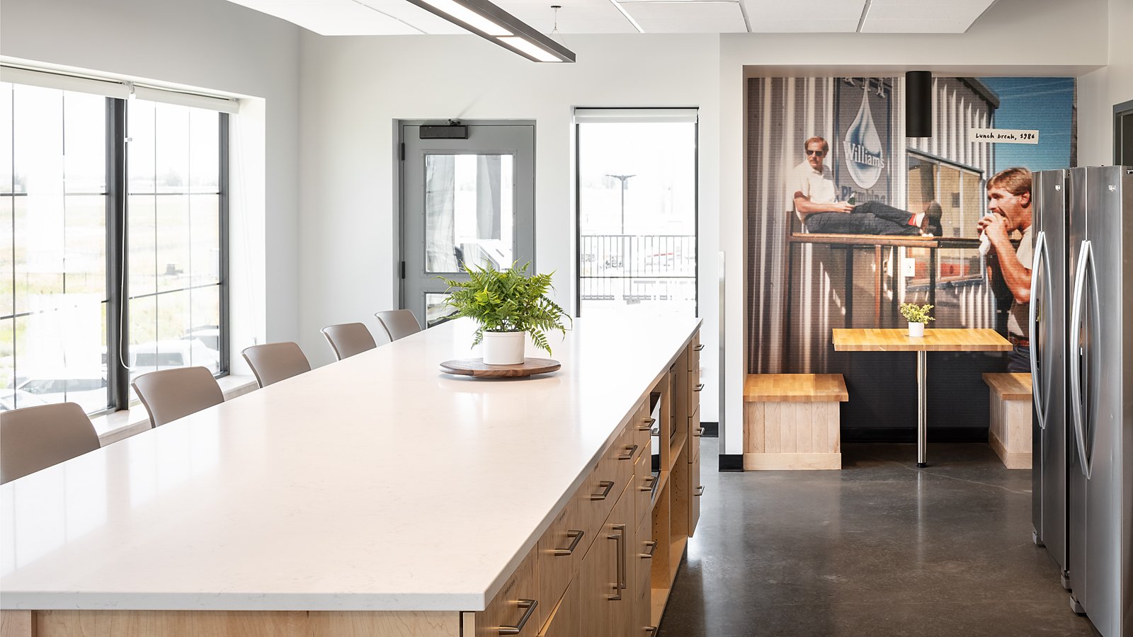
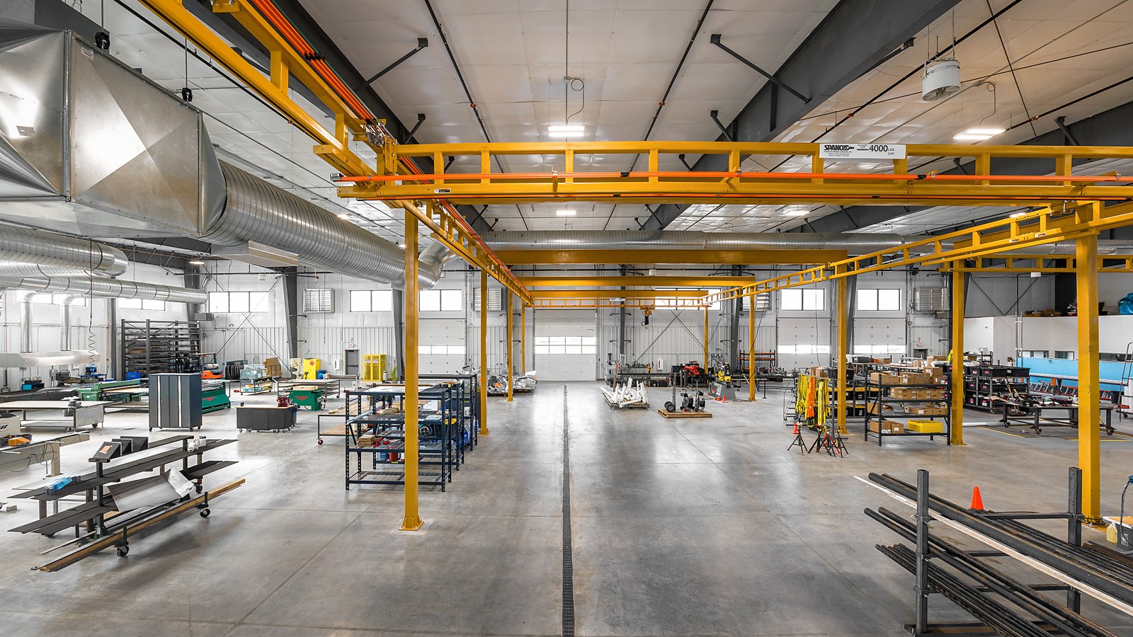
Project Description
New construction of a three story office building and connected ground level warehouse and fabrication shop for Williams so all of their various operations around the valley could be combined under one roof. The design team strived to provide comfortable work spaces, with lots of daylight and several small nooks, break space and balconies for people to escape the screens throughout the workday. This was a collaborative design process, where Williams worked hard to implement innovative energy systems and the design team aimed to showcase those systems rather than hide them behind walls or ceilings.
72,000 SF
June 2023
