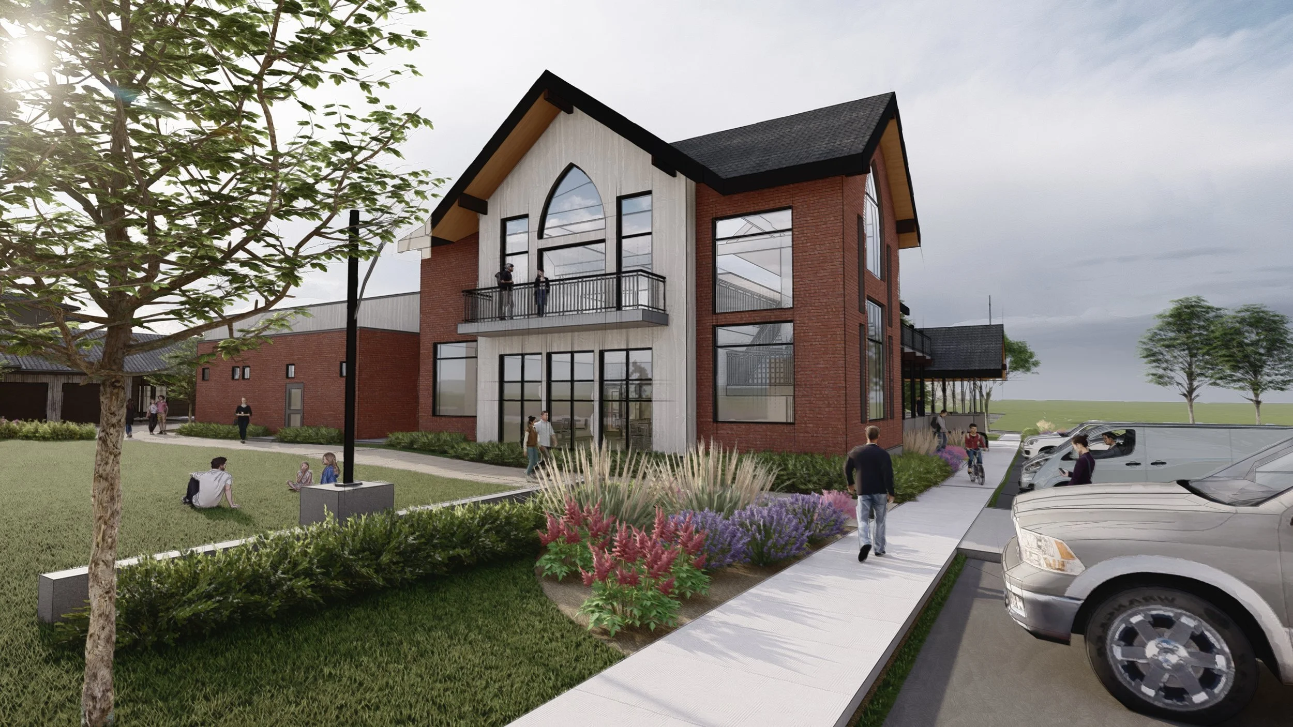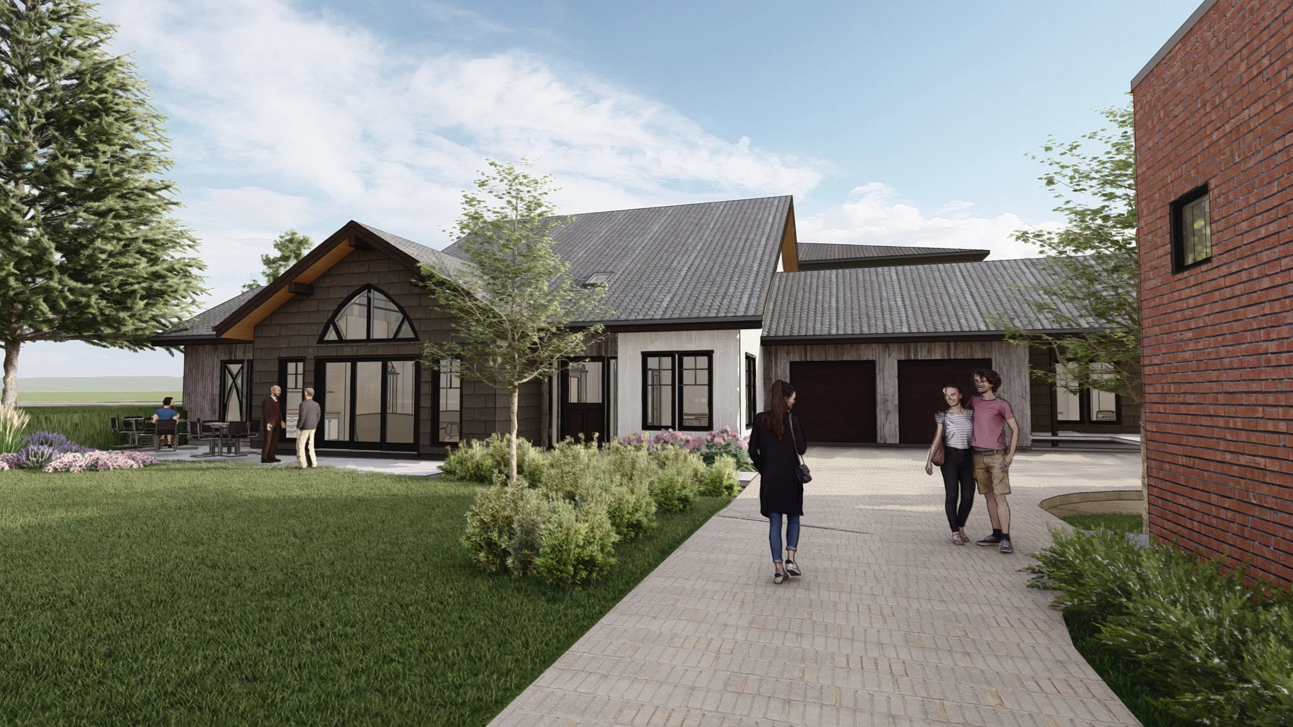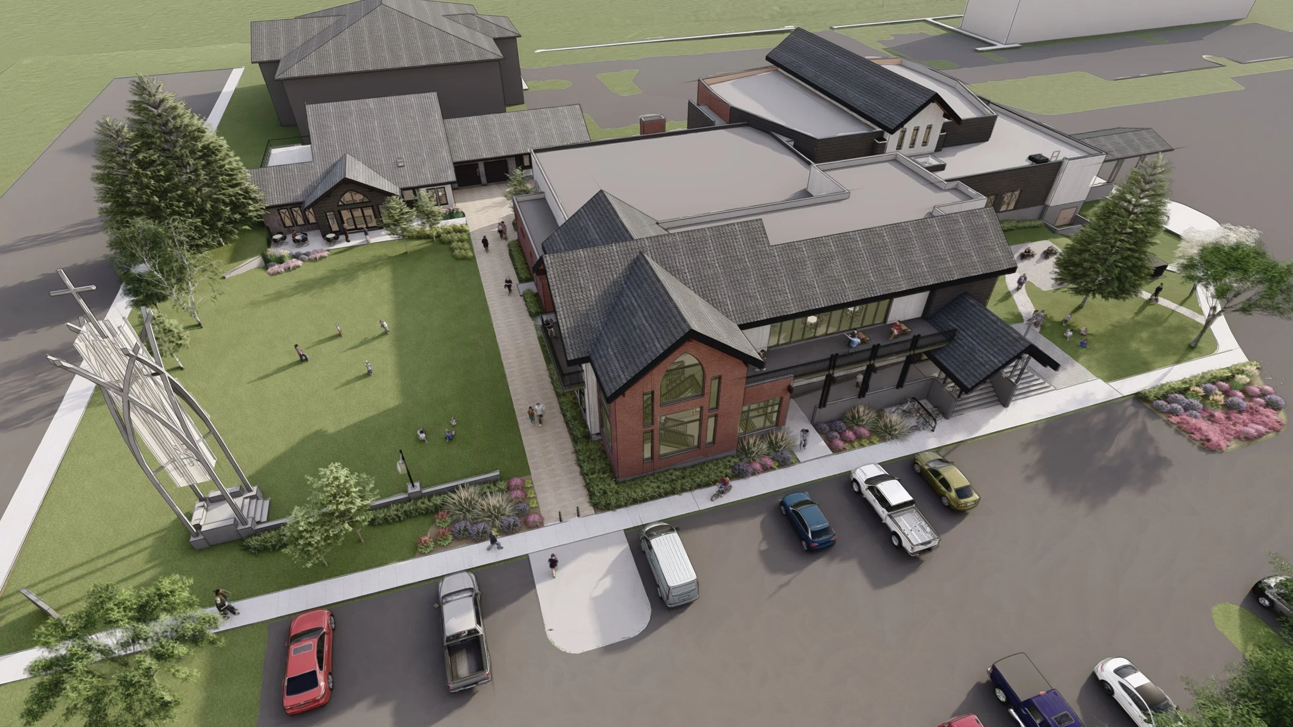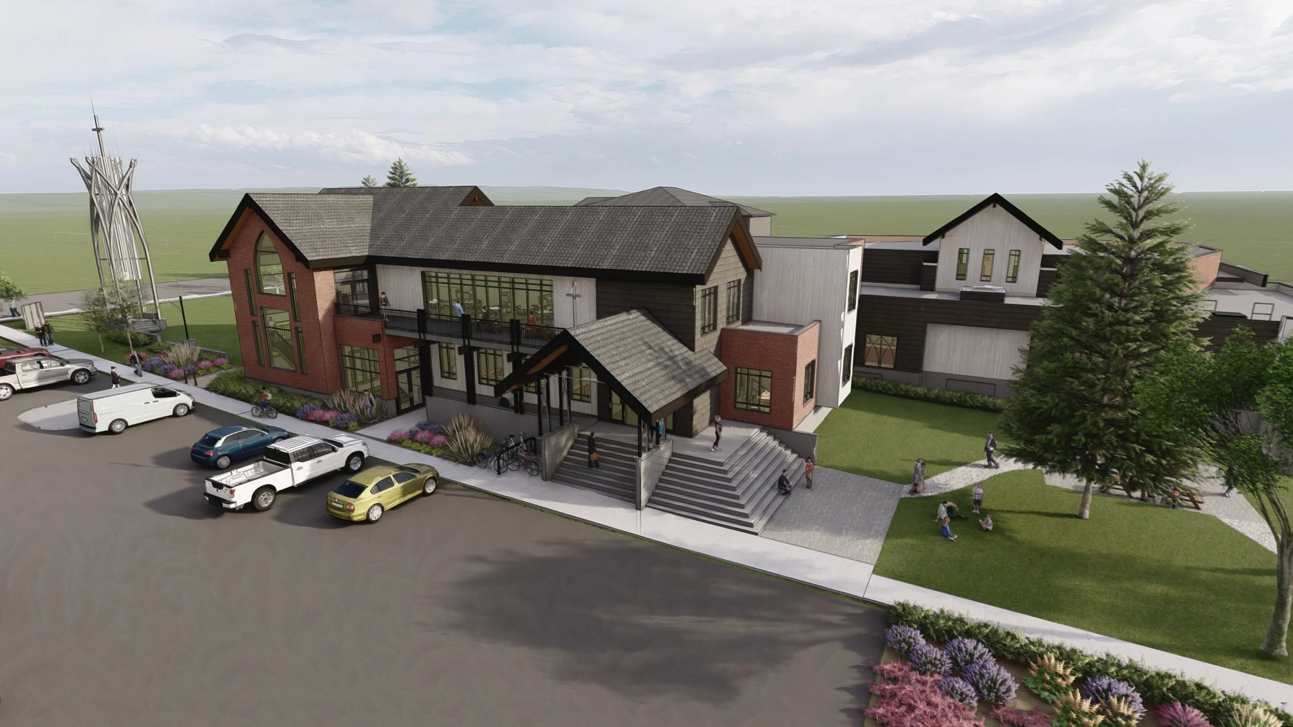Resurrection University Parish
Bozeman, MT




Project Description
IN PROGRESS: Architecture118 collaborated closely with members of Resurrection University Parish to support both the current needs and long-term growth of their campus in Bozeman, Montana. The project began with a master planning effort to assess existing facilities and identify the most suitable location for a new Rectory and Student Center. The planning also explored ways to expand administrative offices, religious education spaces, and other outreach services.
Through multiple design iterations and town hall meetings, a two-phased master plan was developed. Phase one includes the construction of a new on-site Rectory, featuring two priest suites, two guest suites, a small chapel, and generous living areas designed to accommodate small group gatherings.
Phase two focuses on a remodel and two-story addition to the existing 1970s fellowship hall. This phase introduces new administrative offices, classrooms, and a new kitchen and restrooms on the main floor. The second floor houses the new Student Center, complete with a lounge area, a small kitchen, meeting rooms, and various study spaces.
4,700sf new construction; 7,900sf 2-story addition; 3,000sf remodel
Construction Start: August 2025
