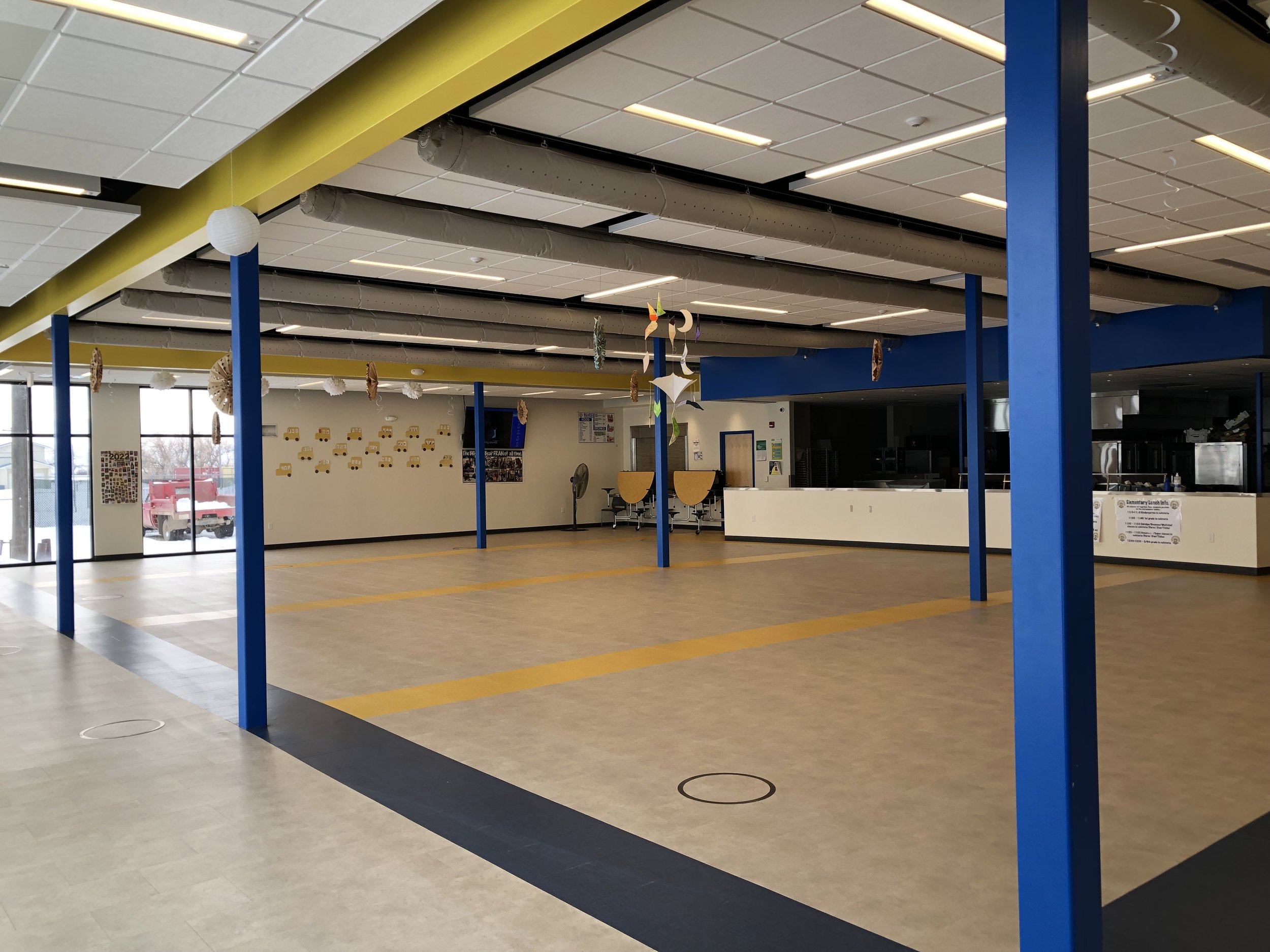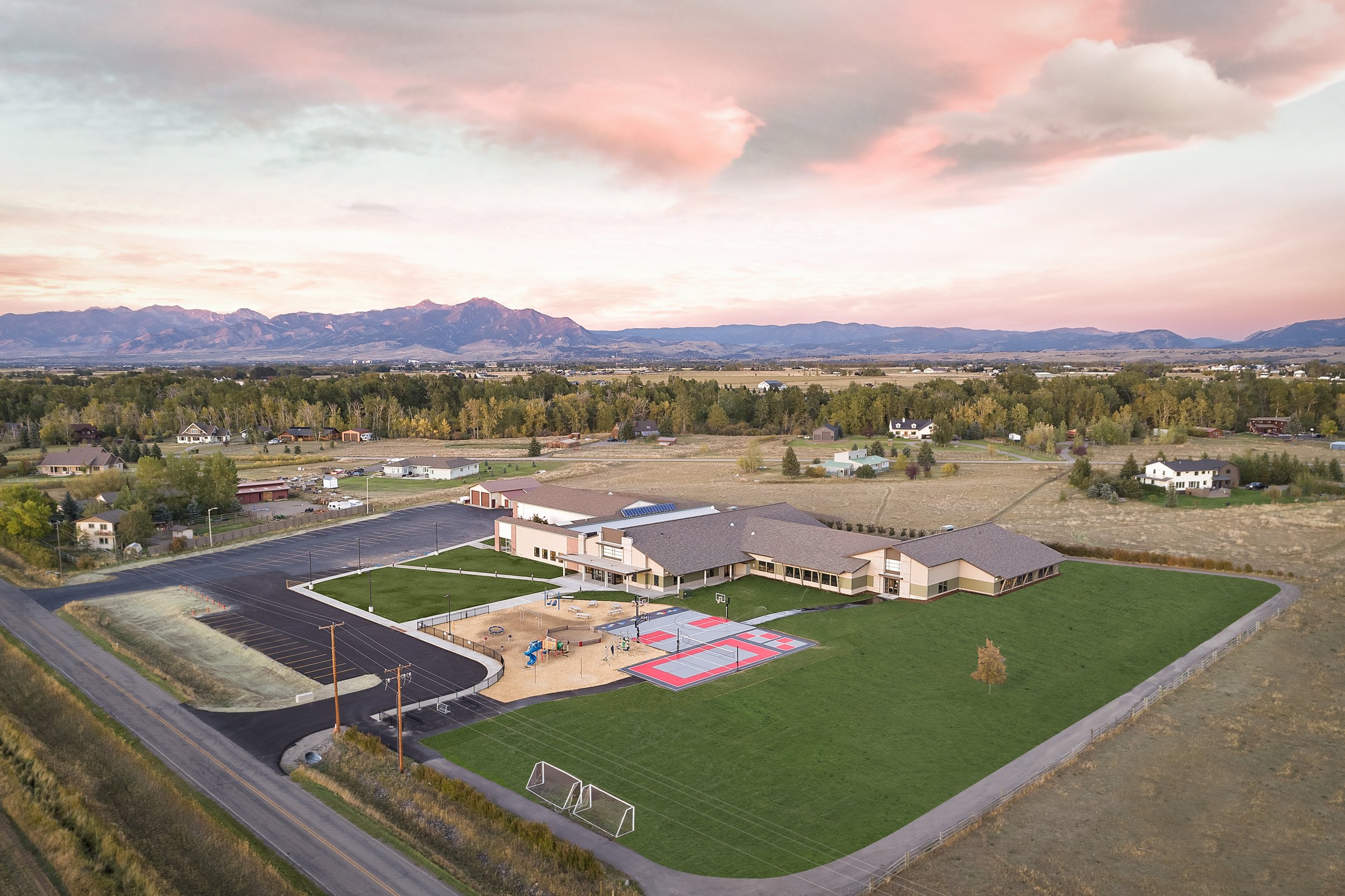Creating quality architecture, with our clients in mind
At Architecture 118, we bridge the gap between design and construction efforts to deliver the highest value to our clients. With a wealth of design experience and a fundamental understanding of construction, we strive for sustainable and timeless designs that will last for generations. Our collaborative approach includes building users and owners, the design team, and the construction team. Explore some of the projects created by our team.

Commercial
This new construction project is intended is to house Montana's first Rivian location. The complete building will include office space, service space for Rivian electric vehicles, parts storage, and an inhouse wash bay.
A two-phased project that includes new construction of an on-site Rectory and an addition/remodel of the existing fellowship hall to include new administrative services and a new Student Center.
New construction of a Group II Hangar with attached office spaces and flight school. This project prioritizes daylight on a constrained site.
residential
Panoramic mountain and valley views are captured by an abundance of windows and glass doors throughout this residence. The home features an open living area and two master bedrooms. Outdoor living space is easily accessed from several rooms.
This wellness facility is an extension of the Rocky Boy Health Center focused on addressing the specific needs of kids living on the Rocky Boy’s Reservation in North-Central Montana.










