Ascent Vision Technologies
Bozeman, MT
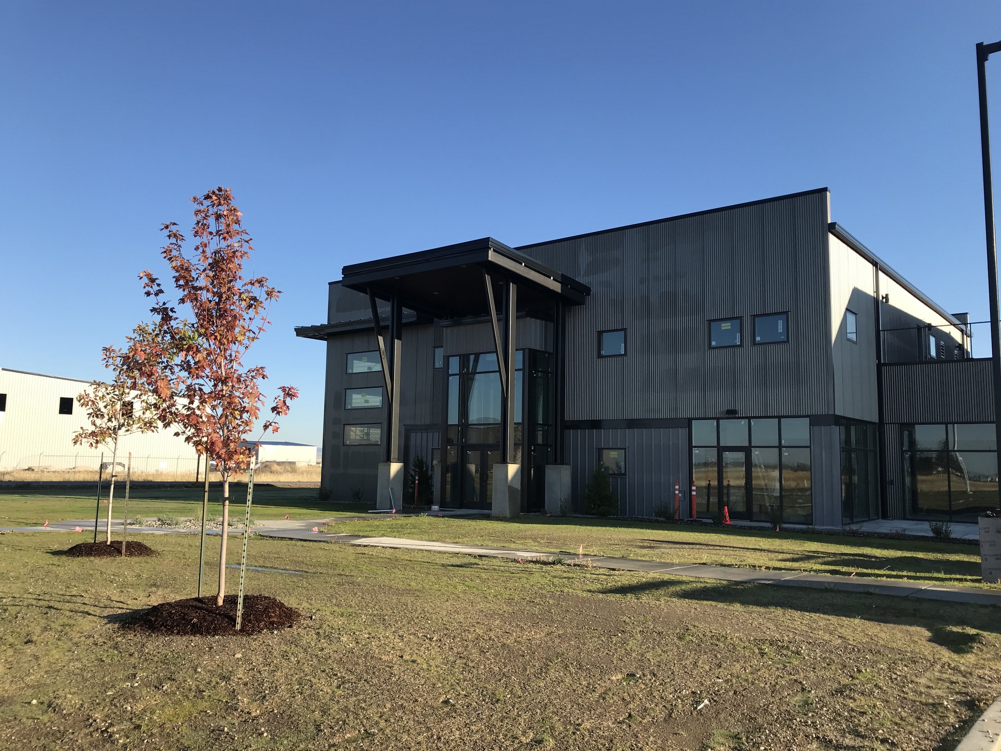
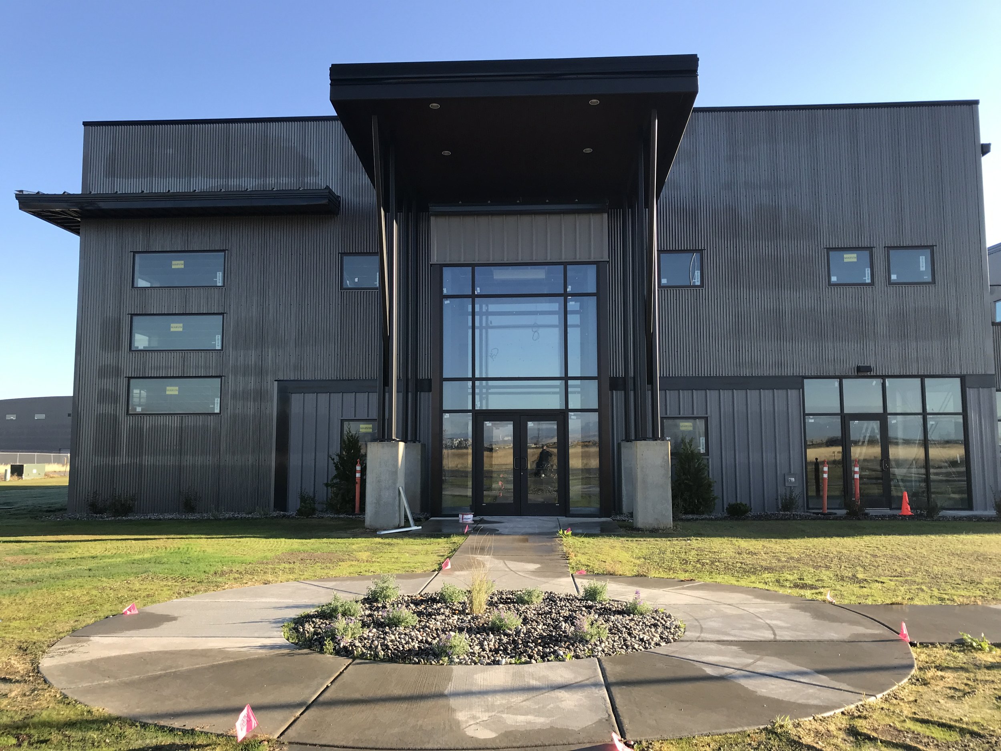
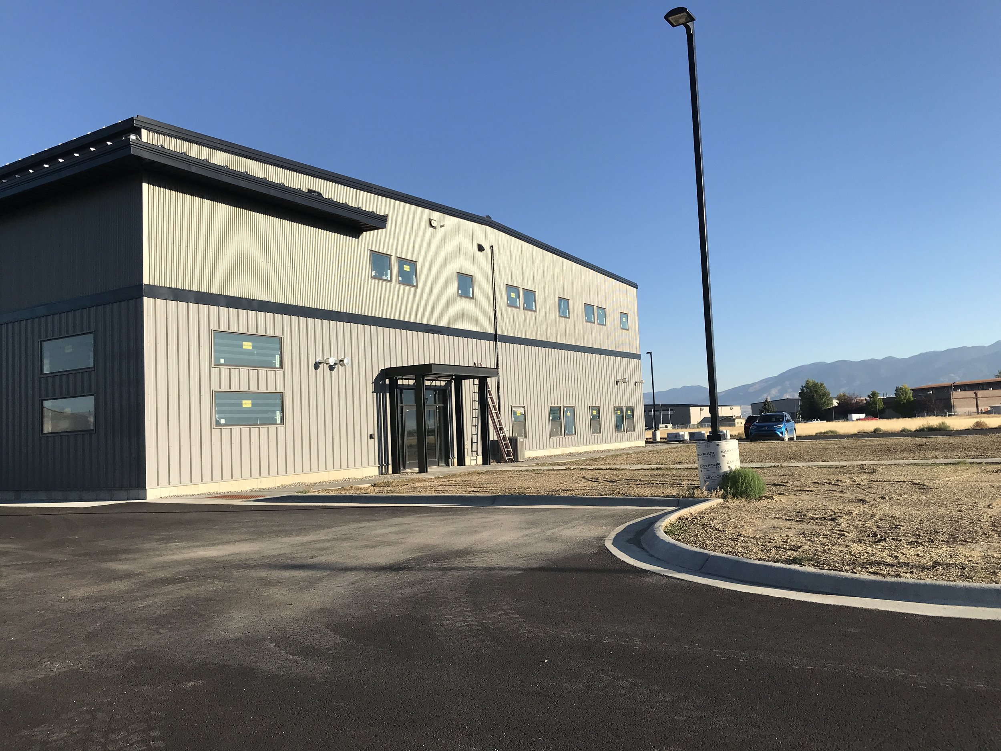
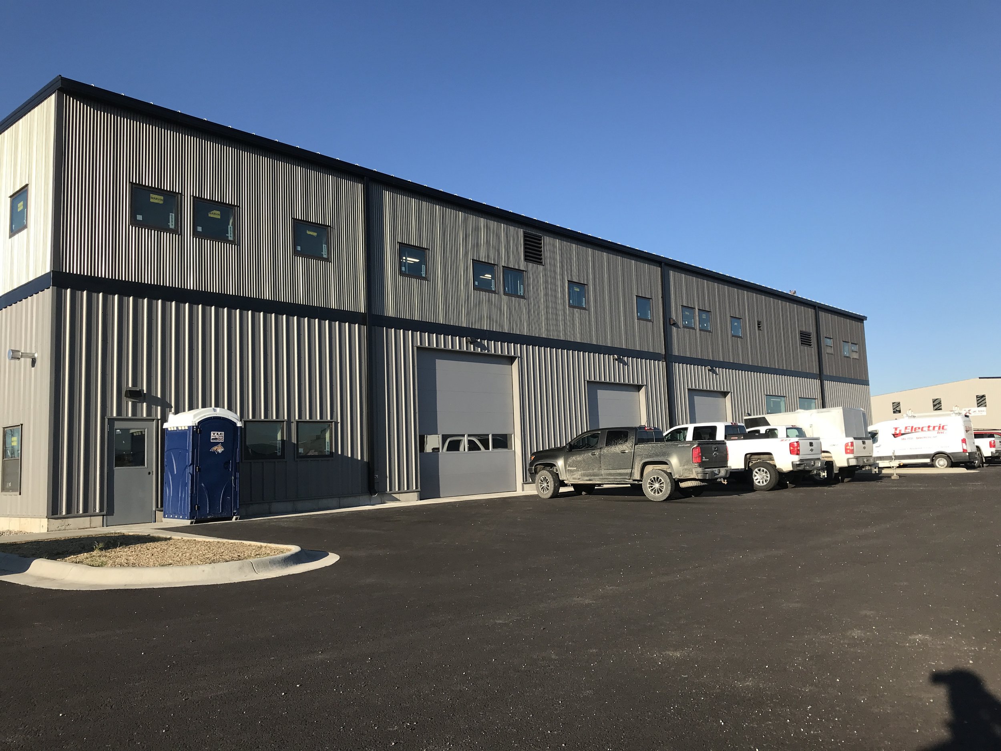
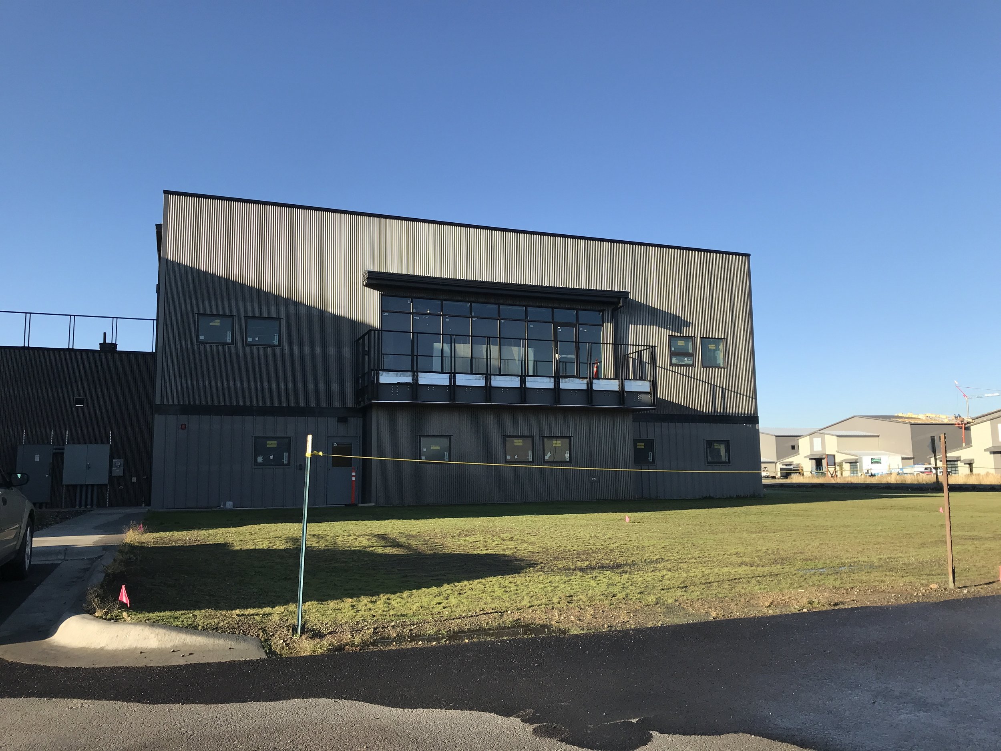
Project Description
Design of a new 35,000sf 2-story facility to serve as the Ascent Vision Technologies headquarters. The company specializes in providing the military with cutting edge technology and equipment. The facility includes controlled access space for executive offices, engineering, assembly/manufacturing of sensitive electronics, and a shop for outfitting vehicles with the company design equipment.
35,000 sf
December 2022
